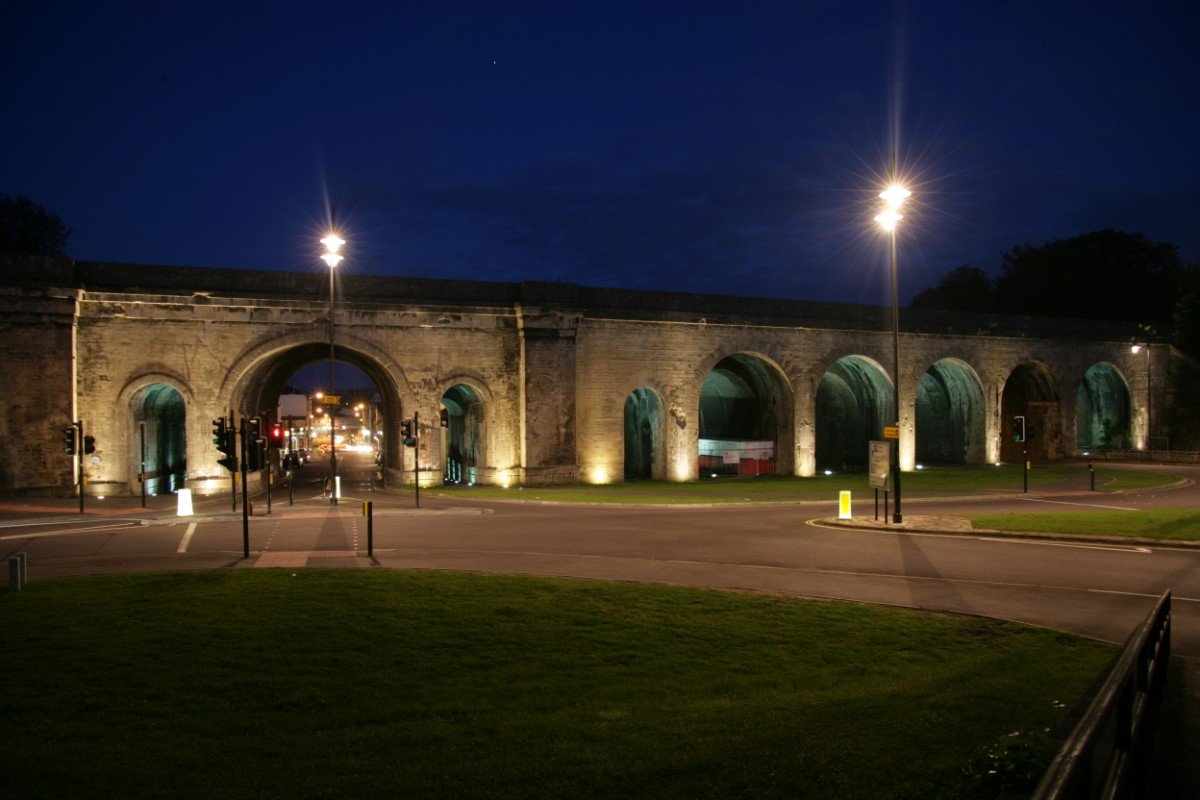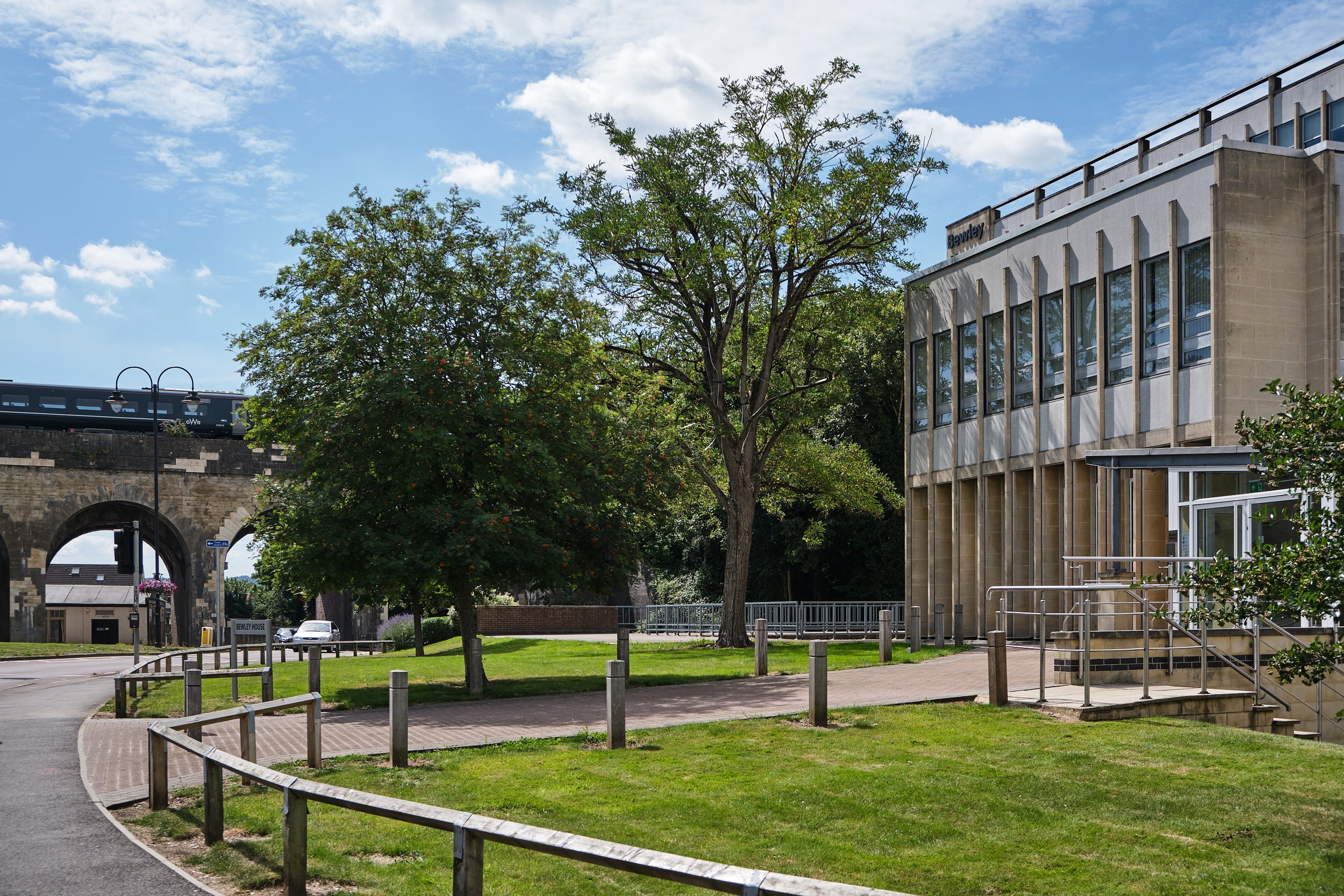Public Realm
We believe the public space around our buildings should be enjoyed by all. We work with local authorities, fellow property owners and occupiers to make change happen.
We initiate, design, form partnerships and commit financially to help make these areas the best they can be.
Kingsmead Square, Bath
Since our restoration of the South terrace in 1976 (a property which we still own and manage), we have played an active role in the development of the Square's public space. In 1995 we brought together adjoining owners and occupiers in the area to work with the local authority to initiate and implement a scheme of enhancement. The scheme included significant traffic reduction with the repositioning of the car park entrance and the removal of tour coaches and buses.
The visual and pedestrian links to the City centre and adjoining area were improved. The central area was re-laid with pennant stone to accommodate trading stalls and outside catering. This helped promote the evening economy in particular. We provided significant financial support to this project together with St John's Foundation.
We are currently working with B&NES to develop the public realm further to ensure maximum benefit for the general public. The current project involves further pedestrianisation and an increase in the the space available for tables and chairs servicing the food outlets around the Square. This will be combined with physical improvements including street furniture and lighting to encourage a thriving cafe culture in the Square, promoting Bath as a walkable city, reducing air pollution and consequently curating a more vibrant and inviting space.
We funded LED lights installed in the large London Plane tree, the centre point of the Square and we fund the floral display around the Square each year.
Great Western Railway Viaduct, Chippenham
Chippenham was at the end of the Great Western Railway line from London until 1841 when the Box Tunnel was completed. This extended the line to Bath and Bristol.
The viaduct in Chippenham is a very prominent structure and at night time was invisible. In 2006 HPH retained dpa lighting consultants, to produce a scheme to light up the viaduct in the hours of darkness to enhance the visual appeal of this iconic structure and the area around it.
We committed a significant financial contribution and with the support of Wiltshire Council, Railway Heritage Trust and Chippenham Town Council, the installation was switched on in April 2006. It continues to highlight this impressive landmark and iconic feature for the Town.
Pedestrian Route, Chippenham
The road system to the north of Chippenham town centre was laid out in the late 1960s. Provision for pedestrians was made with a system of concrete tunnel underpasses with a small central paved open area.
In 2002 we fully refurbished Bewley House, an office block overlooking and accessed from the underpass network. The underground passages had become unpleasant with graffiti and poor lighting. A lack of security meant they were largely unused.
Working with Wiltshire Council the area was redesigned. All the tunnels were filled in and replaced with ground level crossings. A large landscaped area was created which enhances this open space and reconnects the north of the town with the centre for pedestrians.






